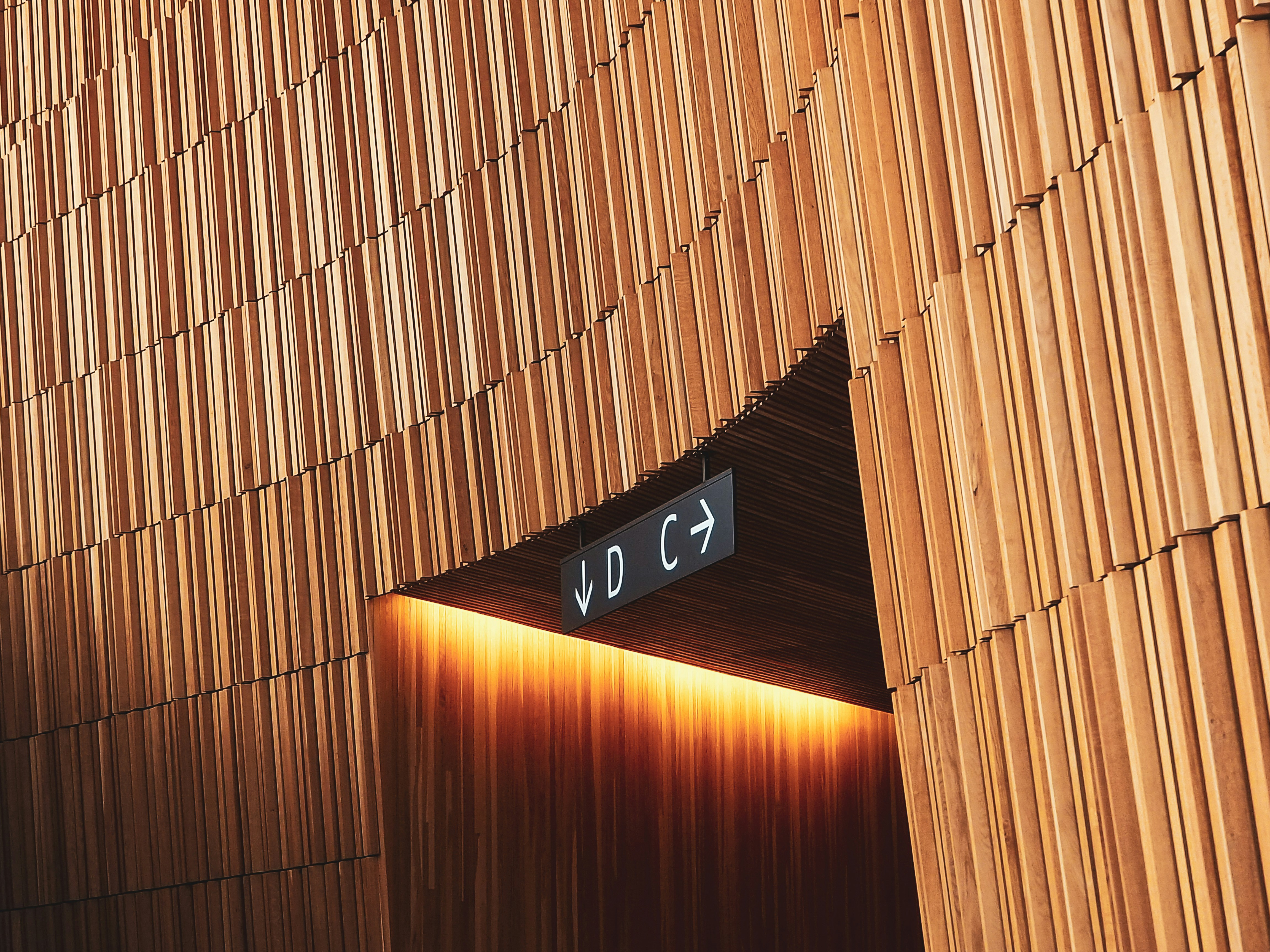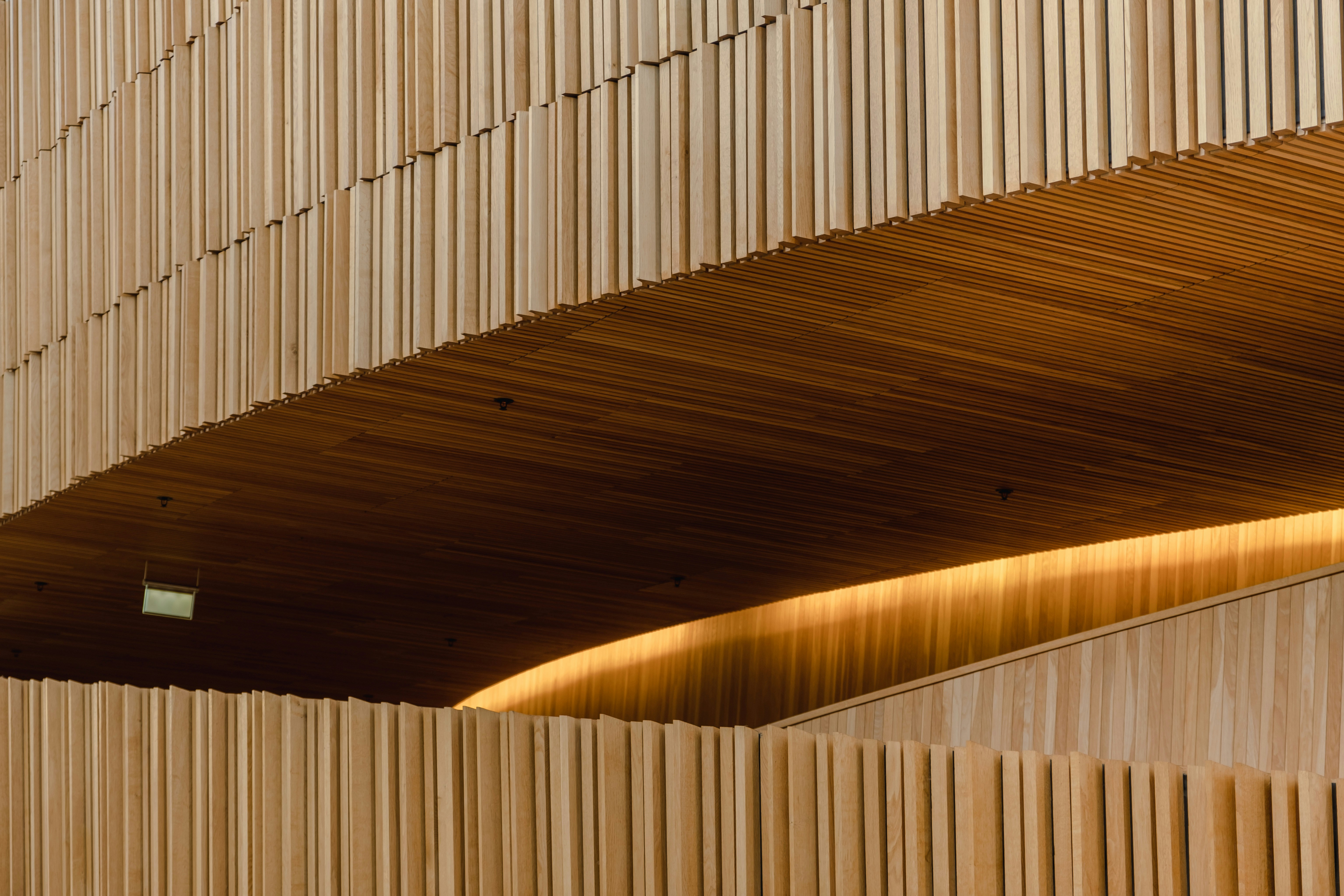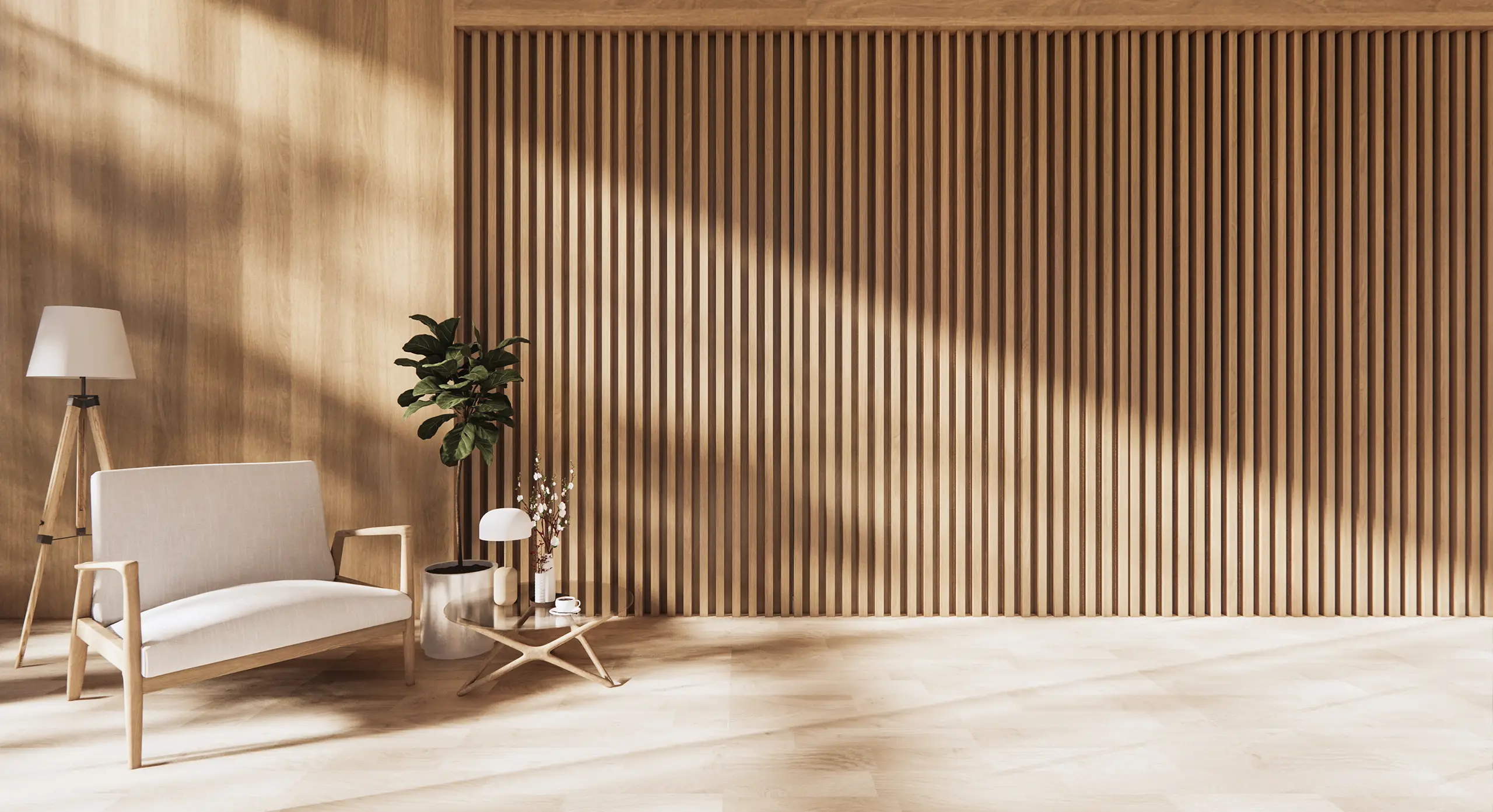Architecture in motion: NordicWall in a large-scale public space

Great architecture doesn’t stand still - it moves, breathes, and guides. This project showcases how NordicWall systems can be applied far beyond residential or boutique spaces, stepping confidently into large-scale public architecture.
Installed in a high-traffic cultural venue, the sweeping wall of vertical slats redefines what’s possible with modular systems. Each element contributes to the illusion of motion, as the rhythm of the panels rises and falls across the curving façade. It’s a composition of light, volume, and material honesty.
Precision on a grand scale
Though the scale is monumental, the solution remains true to NordicWall’s core strengths: pre-engineered modular panels, sustainably sourced hardwood, and seamless integration. Every curve was mapped digitally and fabricated using CNC-controlled lamella, ensuring millimeter-perfect alignment across hundreds of square meters.
To maintain flow, slats were mounted with micro-gapping tolerances and treated with a custom oil finish that enhances grain contrast under architectural lighting.
Guiding flow and reducing echo
Beyond visual drama, the NordicWall system contributes functionally to the space. The acoustic properties of the wall help mitigate reverberation in the expansive lobby area - critical for crowd comfort and speech intelligibility in event settings.
The slatted portal leading to seating zones (D and C) doubles as a wayfinding strategy, framing entrances with a warm, sculptural identity while hiding lighting and ventilation elements behind its timber skin.
Proof of performance
This project exemplifies the scalability of NordicWall - from bedroom accent walls to multi-level public installations. The system adapts without compromise, maintaining its balance of craft and control regardless of surface size.
Form, function, and flow - on every scale. NordicWall is where architectural intent meets material intelligence.





Comments