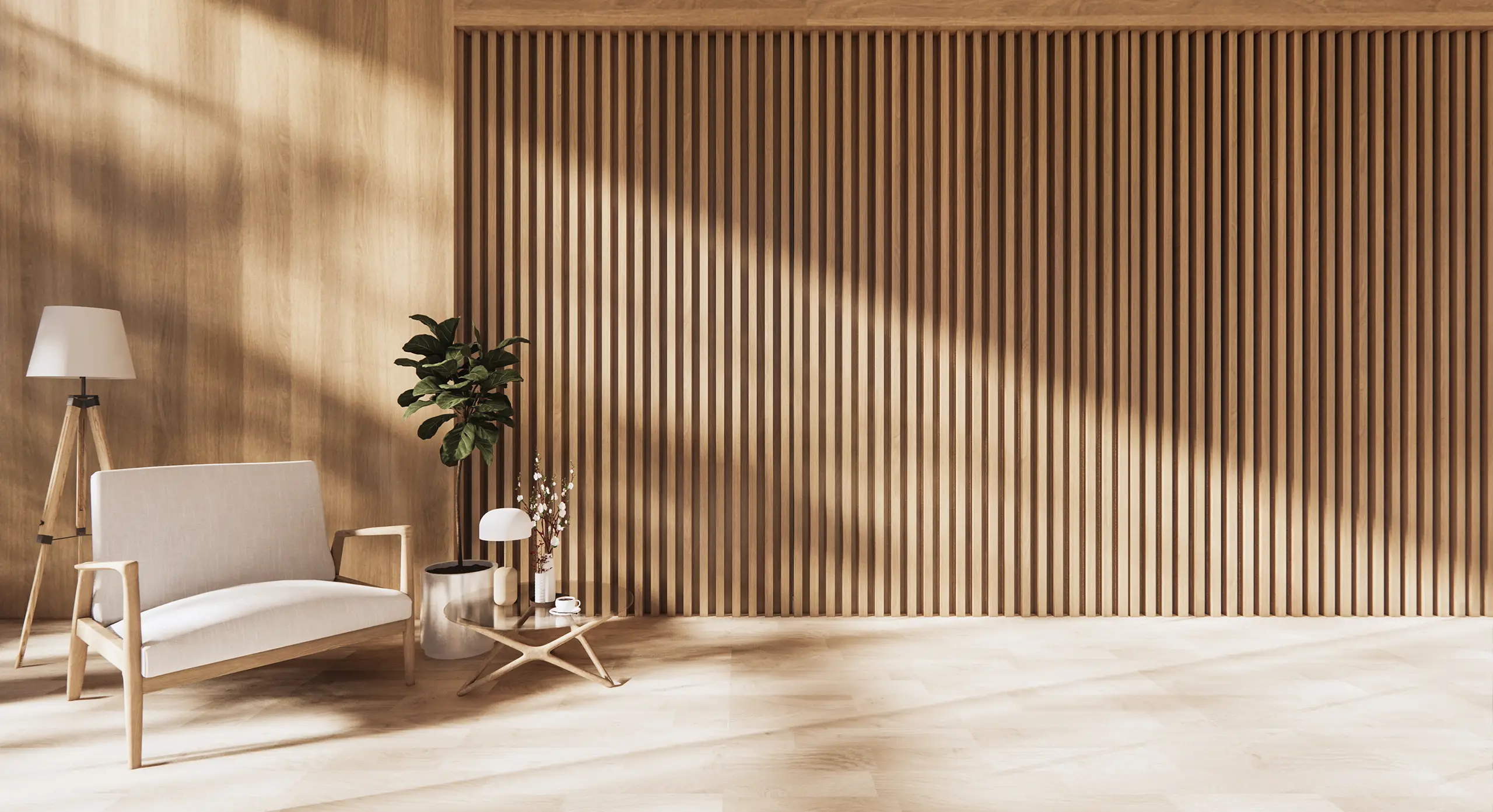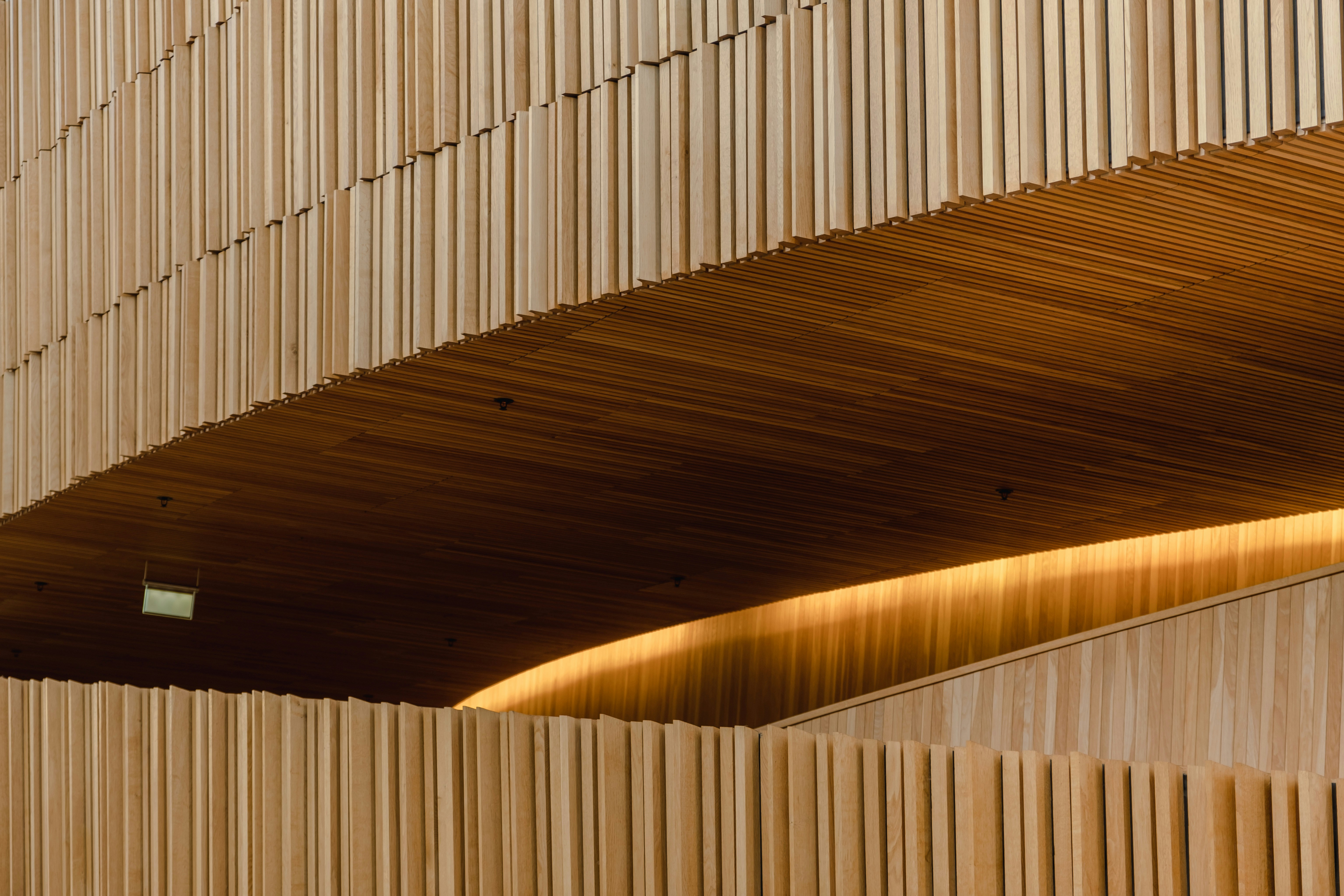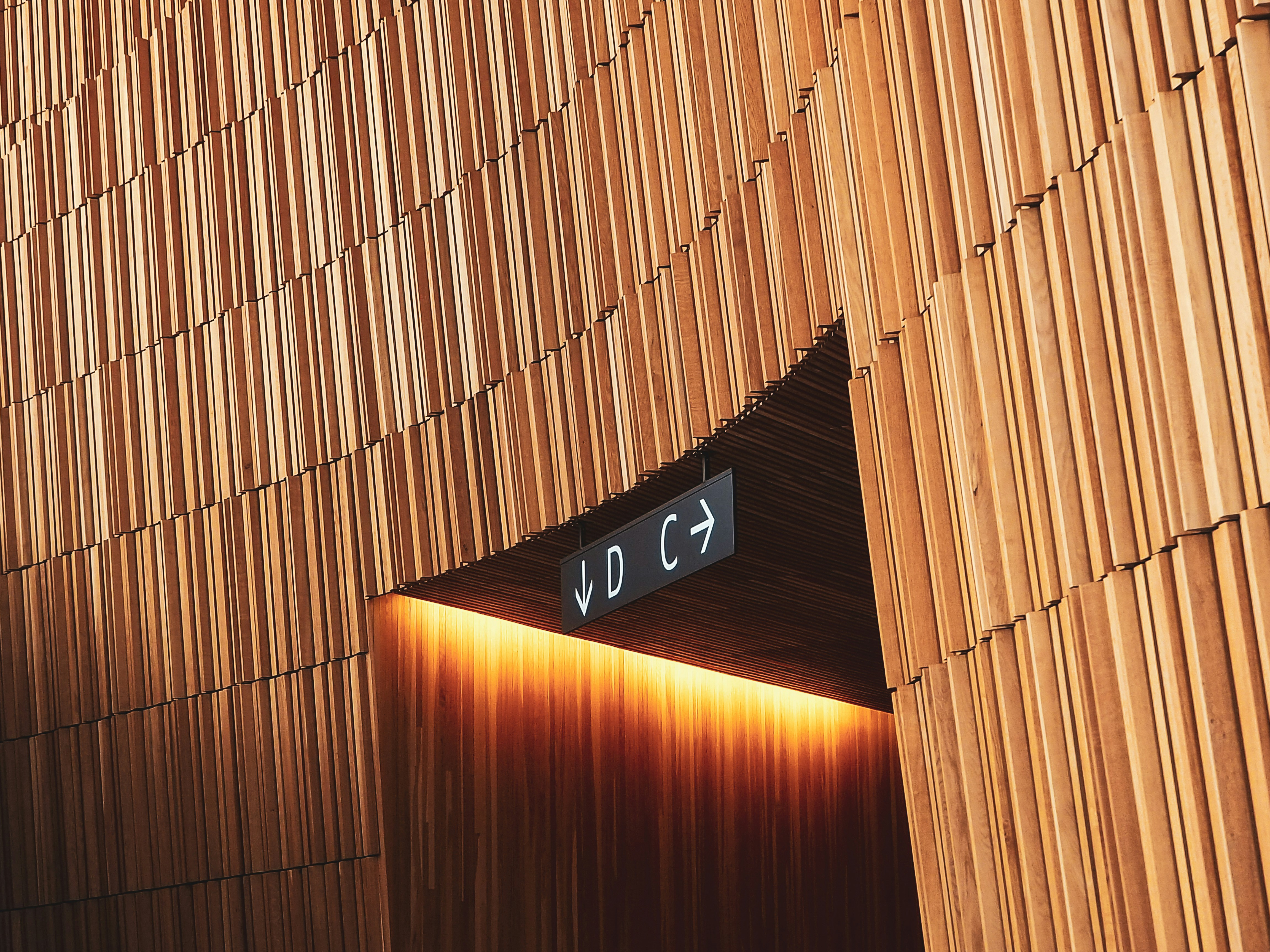When light meets wood: NordicWall in a mindful waiting area

In this project, a serene waiting area becomes more than just a transitional space - it becomes a sensory experience. Designed for a boutique wellness studio, the goal was to create a first impression that instantly calms, welcomes, and reflects the brand’s holistic philosophy.
At the center of this concept is a full-height NordicWall installation in natural oak, where vertical slats cast elongated shadows as the daylight moves across the room. The panels bring a sense of structure and rhythm to an otherwise open layout, offering both acoustic balance and architectural presence.
Minimalist form, maximal impact
The materials were selected to emphasize natural variation without distraction. Clear lacquered oak slats paired with a matte-finish acoustic backing provide visual depth while absorbing ambient sound - especially important in public-facing spaces like waiting rooms, reception halls, or lobbies.
The slatted wall acts as a backdrop to minimal furnishings: pale ash chairs, ceramic lighting, and indoor greenery. Each element was chosen to support the wall's texture and tone, not compete with it. The result is harmony - tactile, functional, and uncluttered.
Effortless modularity
Thanks to NordicWall’s modular system, installation required no additional framing or drywall modifications. Panels were mounted directly to the structural wall using hidden cleats, allowing for precision alignment and quick repositioning if needed in the future.
The client praised the speed and cleanliness of the process: “We wanted the space to feel custom, but we couldn’t afford lengthy renovation downtime. NordicWall gave us the finish of millwork without the delays or dust.”
Natural light, real wood, and clean lines - this is what happens when design is guided by intention. With NordicWall, even the simplest space becomes memorable.





Comments